Tudor Crossing Apartments - Apartment Living in Oklahoma City, OK
About
Welcome to Tudor Crossing Apartments
1332 SW 74th Street Oklahoma City, OK 73159P: 866-607-6985 TTY: 711
Office Hours
Monday through Friday: 8:30 AM to 5:00 PM. Saturday: 10:00 AM to 2:00 PM. Sunday: Closed.
Experience stunning apartment home living at Tudor Crossing Apartments in Oklahoma City, Oklahoma. Discover all that surrounds our community, such as Oklahoma City Community College, shopping centers, restaurants, fitness centers, and ample entertainment options. Interstate 240 and 35, make your everyday commute a breeze. With everything close at hand, you will not be disappointed.
Tudor Crossing Apartments offers spacious floor plans. Choose from a studio, one, two, or three bedroom apartment for rent that is sure to please. Each has a fully-equipped kitchen with a dishwasher, plush carpeting, ceiling fans, and walk-in closets. Feel free to bring your pet along as we welcome them with open arms!
Being a resident means enjoying all the great amenities we provide. Relax in a comfortable lounge chair on the sundeck or take a dip in the shimmering swimming pool. Gather with neighbors in the picnic area with barbecues and make use of our convenient on-site laundry facilities. Tudor Crossing Apartments in Oklahoma City, OK, await you, so schedule a tour today!
Specials
ARE YOU GOING TO BE THE WINNER OF THE $1000 EGG GIVEAWAY??
Valid 2025-04-01 to 2025-04-21
🐣 How to Play: 🔹 5 eggs will be hidden at each location, containing a ticket to win. 🎟 Earn Extra Tickets: ✨ Renew or sign a lease at any of our communities ✨ Tour any C-Star Management community ✨ Refer a friend who becomes a resident 📅 Important Dates: 🥚 Eggs go out: April 1st 🎫 Return tickets to your local C-Star office by: April 21st 📺 Live Drawing on Facebook: Friday, April 25th- C-Star's Facebook Page.
Spring Move-in Special!
Valid 2025-03-01 to 2025-04-30
The first full month will be $300.00 and the deposit is $99.00.
No admin or app fee.
*Restrictions Apply
Floor Plans
0 Bedroom Floor Plan
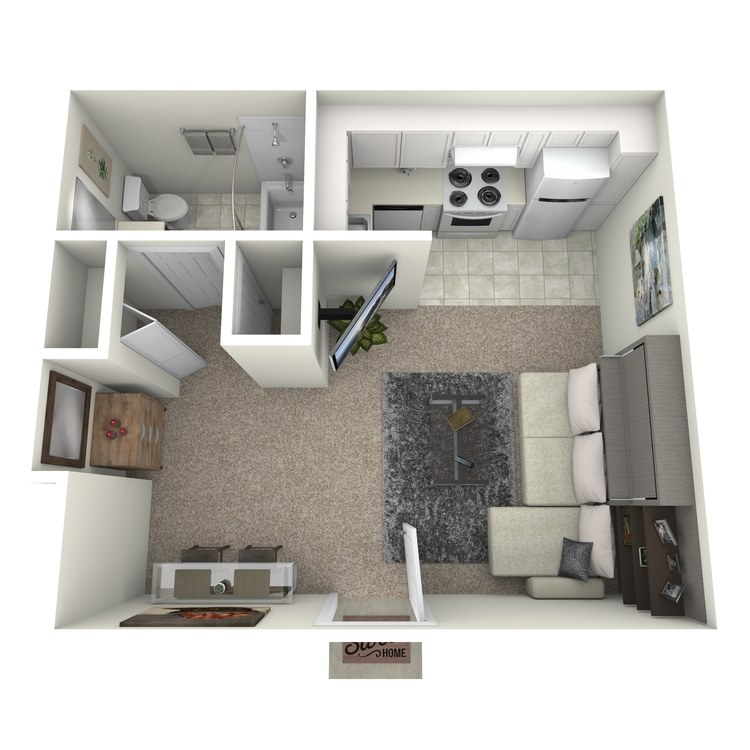
Studio
Details
- Beds: Studio
- Baths: 1
- Square Feet: 450
- Rent: $703-$803
- Deposit: Call for details.
Floor Plan Amenities
- Ample Natural Lighting
- Carpeted Floors
- Ceiling Fans
- Dishwasher
- Fully-equipped Kitchen
- Spacious Living Areas
- Tile Floors
- Walk-in Closets
* In Select Apartment Homes
1 Bedroom Floor Plan
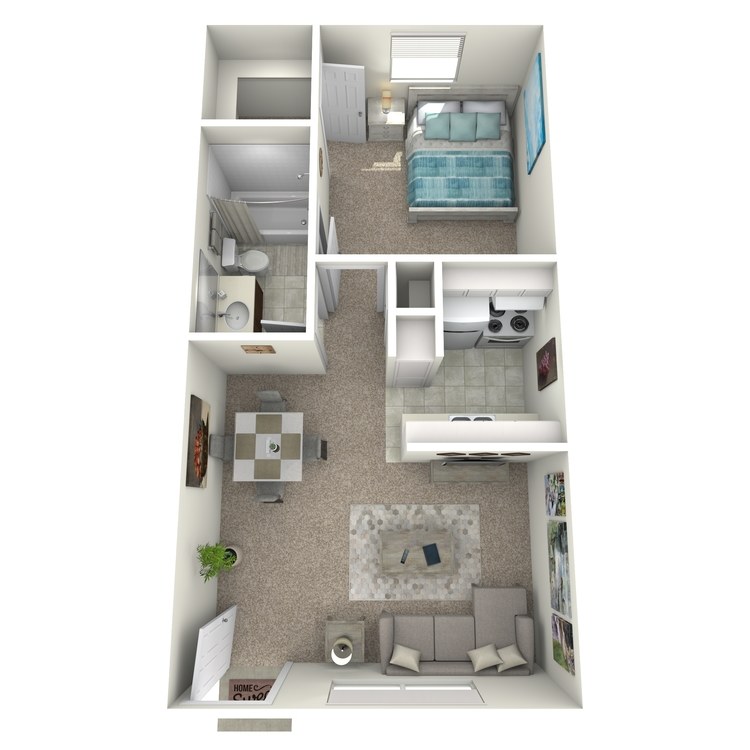
1 Bedroom A
Details
- Beds: 1 Bedroom
- Baths: 1
- Square Feet: 544
- Rent: $803-$903
- Deposit: Call for details.
Floor Plan Amenities
- Ample Natural Lighting
- Carpeted Floors
- Ceiling Fans
- Dishwasher
- Fully-equipped Kitchen
- Spacious Living Areas
- Tile Floors
- Walk-in Closets
* In Select Apartment Homes
Floor Plan Photos





















2 Bedroom Floor Plan
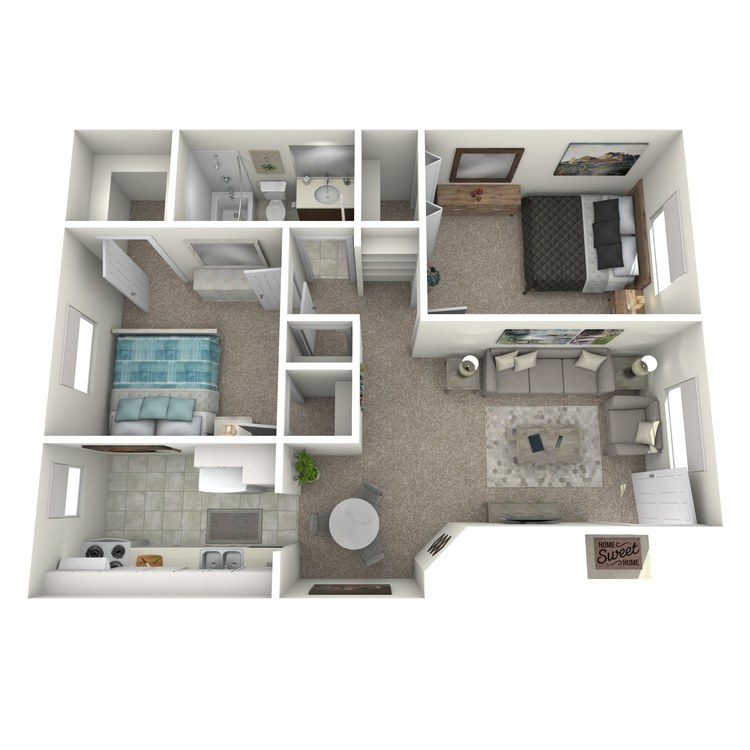
2 Bedroom A
Details
- Beds: 2 Bedrooms
- Baths: 1
- Square Feet: 825
- Rent: $963-$1063
- Deposit: Call for details.
Floor Plan Amenities
- Ample Natural Lighting
- Carpeted Floors
- Ceiling Fans
- Dishwasher
- Fully-equipped Kitchen
- Spacious Living Areas
- Tile Floors
- Walk-in Closets
* In Select Apartment Homes
Floor Plan Photos
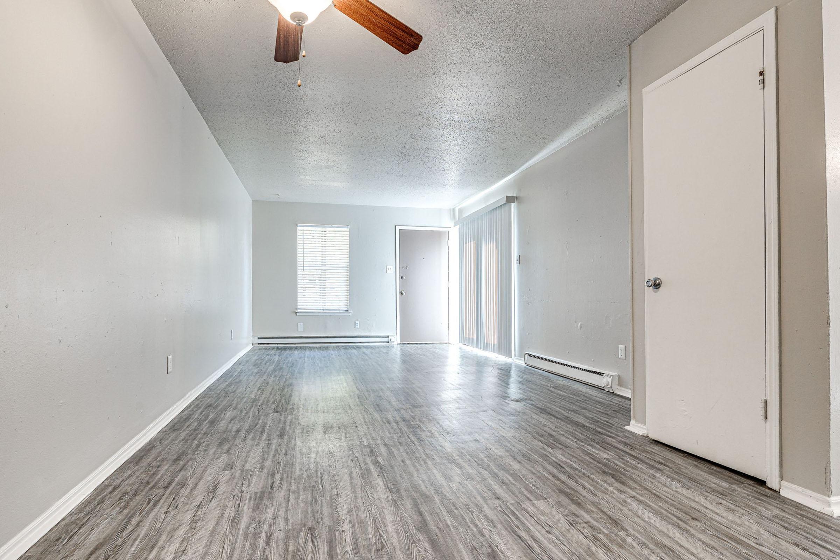
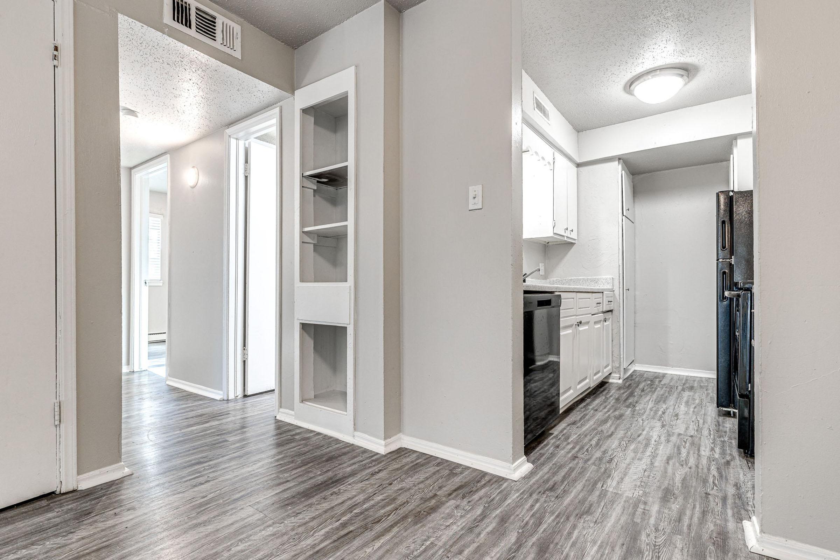
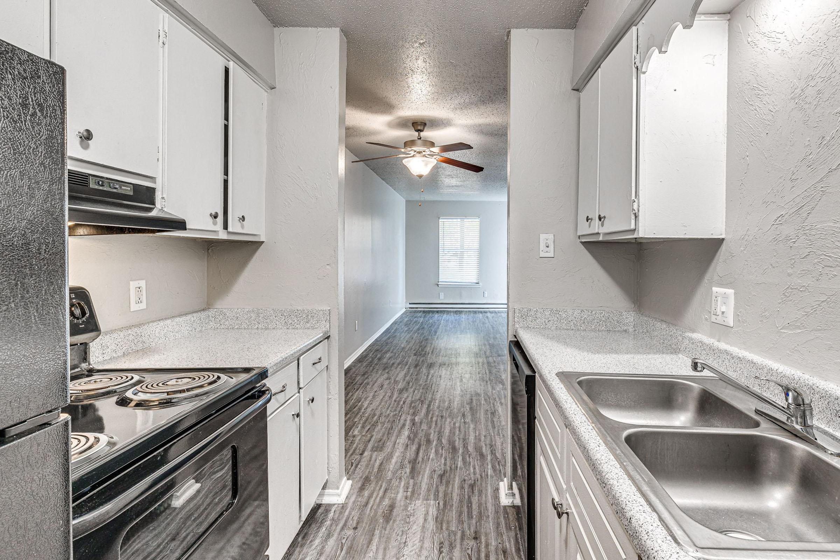
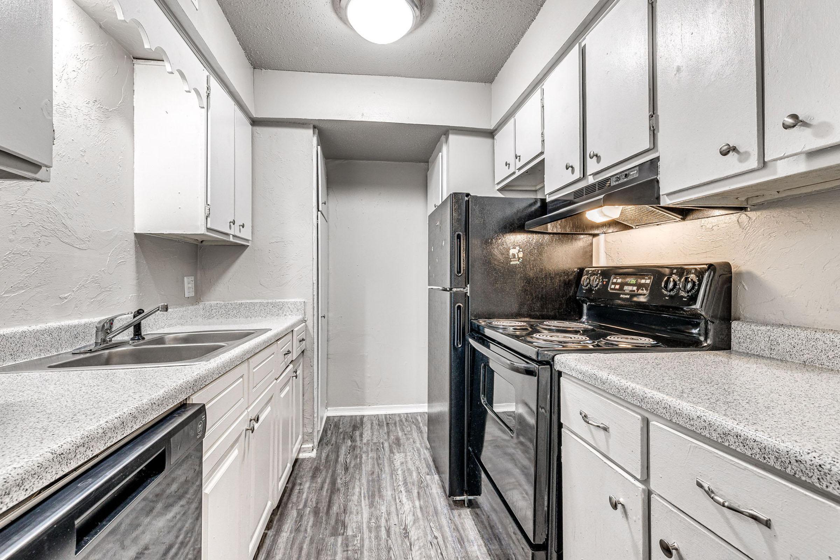
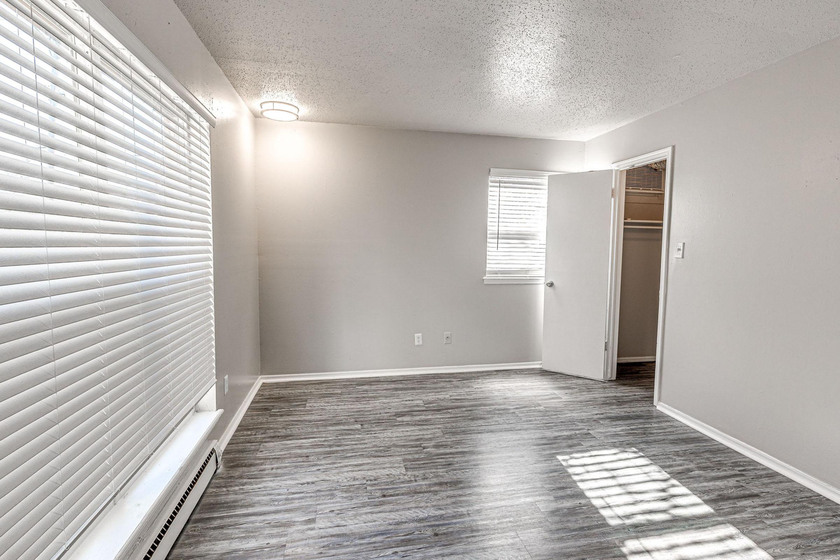
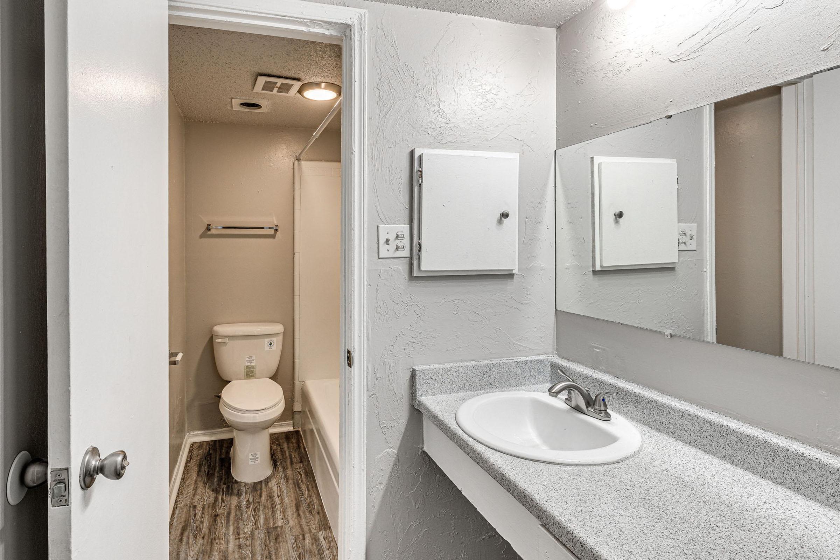
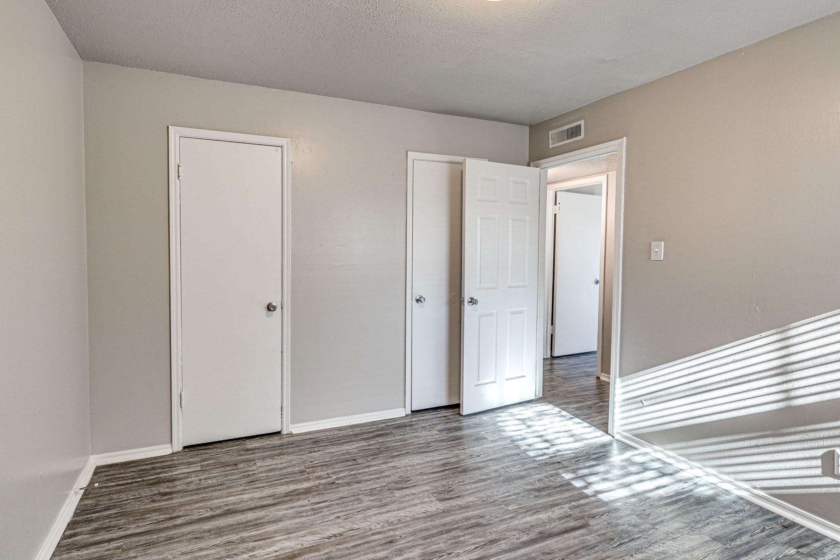
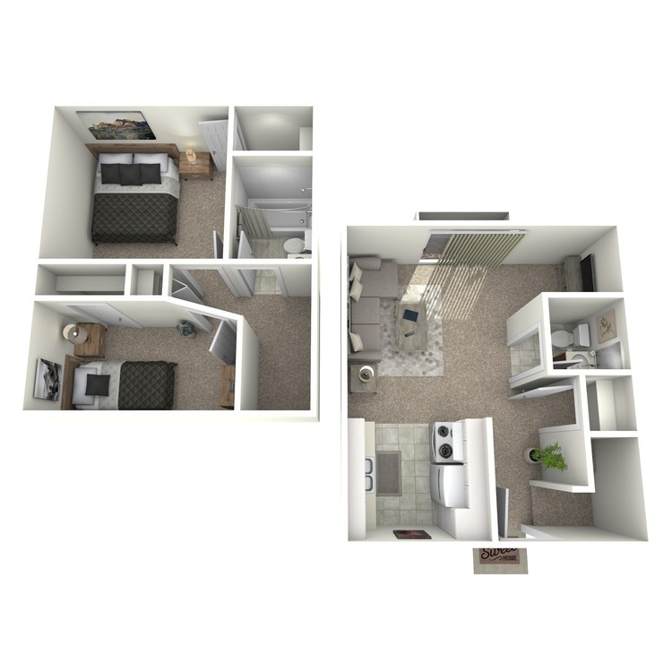
2 Bedroom B
Details
- Beds: 2 Bedrooms
- Baths: 2
- Square Feet: 920
- Rent: $1163-$1263
- Deposit: Call for details.
Floor Plan Amenities
- Ample Natural Lighting
- Carpeted Floors
- Ceiling Fans
- Dishwasher
- Fully-equipped Kitchen
- Spacious Living Areas
- Tile Floors
- Walk-in Closets
* In Select Apartment Homes
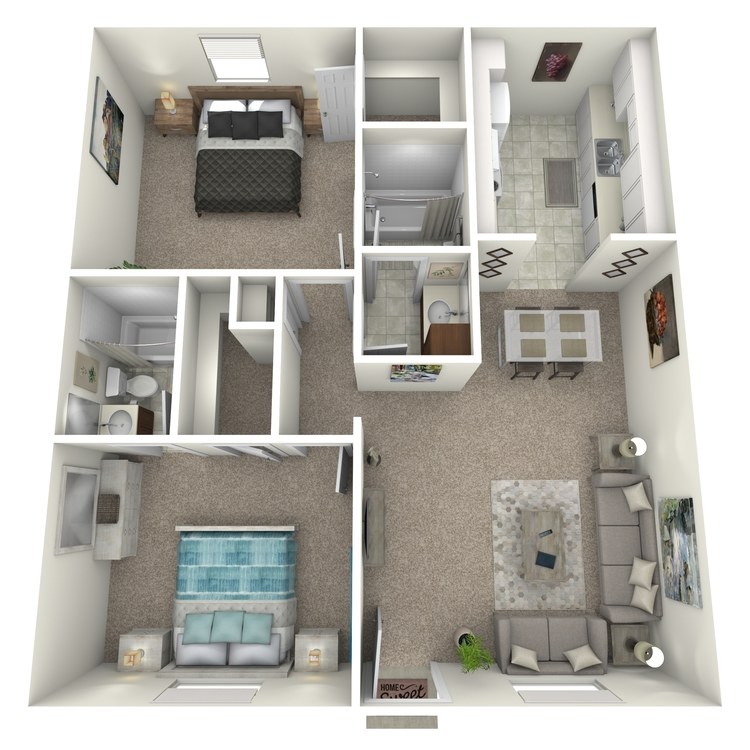
2 Bedroom C
Details
- Beds: 2 Bedrooms
- Baths: 2
- Square Feet: 920
- Rent: $1199-$1299
- Deposit: Call for details.
Floor Plan Amenities
- Ample Natural Lighting
- Carpeted Floors
- Ceiling Fans
- Dishwasher
- Fully-equipped Kitchen
- Spacious Living Areas
- Tile Floors
- Walk-in Closets
* In Select Apartment Homes
3 Bedroom Floor Plan
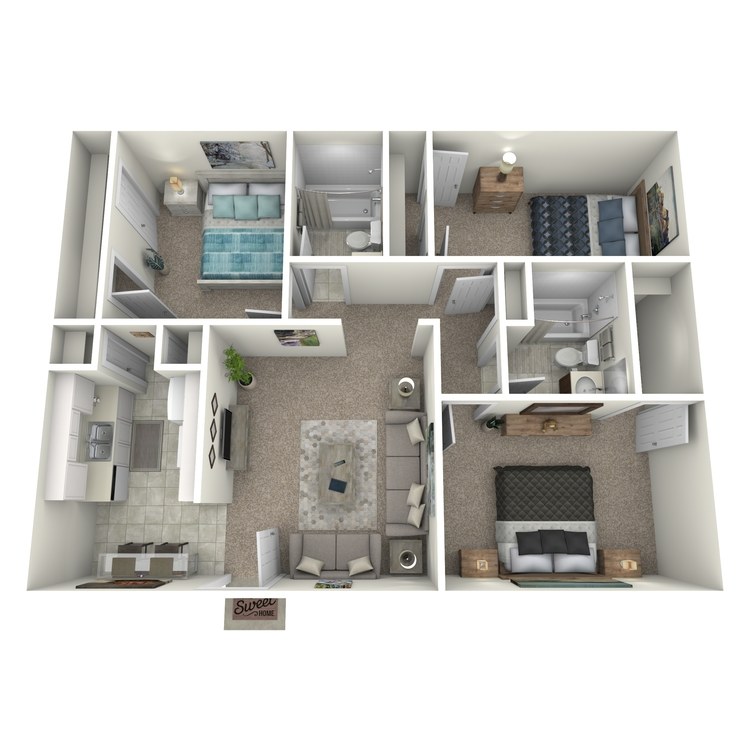
3 Bedroom
Details
- Beds: 3 Bedrooms
- Baths: 2
- Square Feet: 1168
- Rent: $1350
- Deposit: Call for details.
Floor Plan Amenities
- Ample Natural Lighting
- Carpeted Floors
- Ceiling Fans
- Dishwasher
- Fully-equipped Kitchen
- Spacious Living Areas
- Tile Floors
- Walk-in Closets
* In Select Apartment Homes
Community Map
If you need assistance finding a unit in a specific location please call us at 866-607-6985 TTY: 711.
Amenities
Explore what your community has to offer
Community Amenities
- Ample Parking
- Beautiful Landscaping
- Easy Access to Freeways and Shopping
- Easy Access to Public Transportation
- Pet Friendly
- Picnic Area with Barbecues
- Shimmering Swimming Pool
- Sundeck with Lounge Chairs
- Two On-site Laundry Facilities
Apartment Features
- Ample Natural Lighting
- Carpeted Floors
- Ceiling Fans
- Dishwasher
- Fully-equipped Kitchen
- Spacious Living Areas
- Tile Floors
- Walk-in Closets
Pet Policy
Pets Welcome Upon Aproval. Please call for details.
Photos
Community


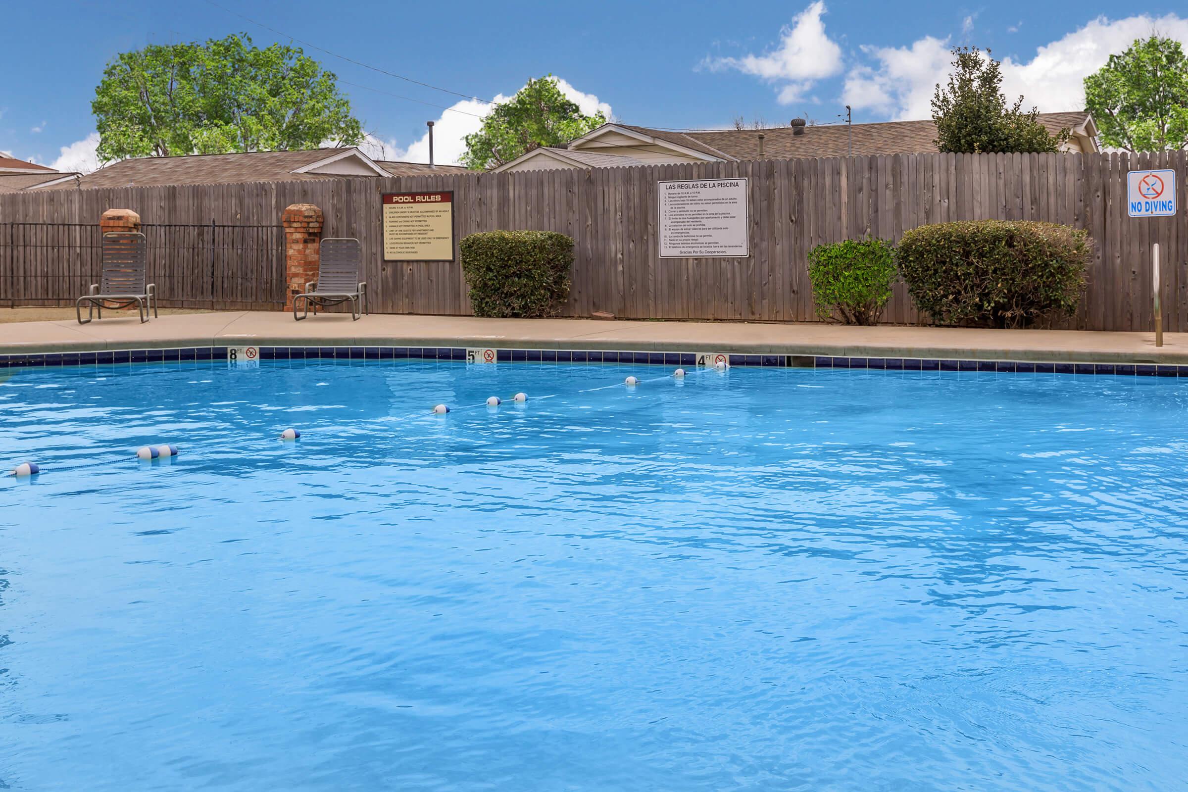

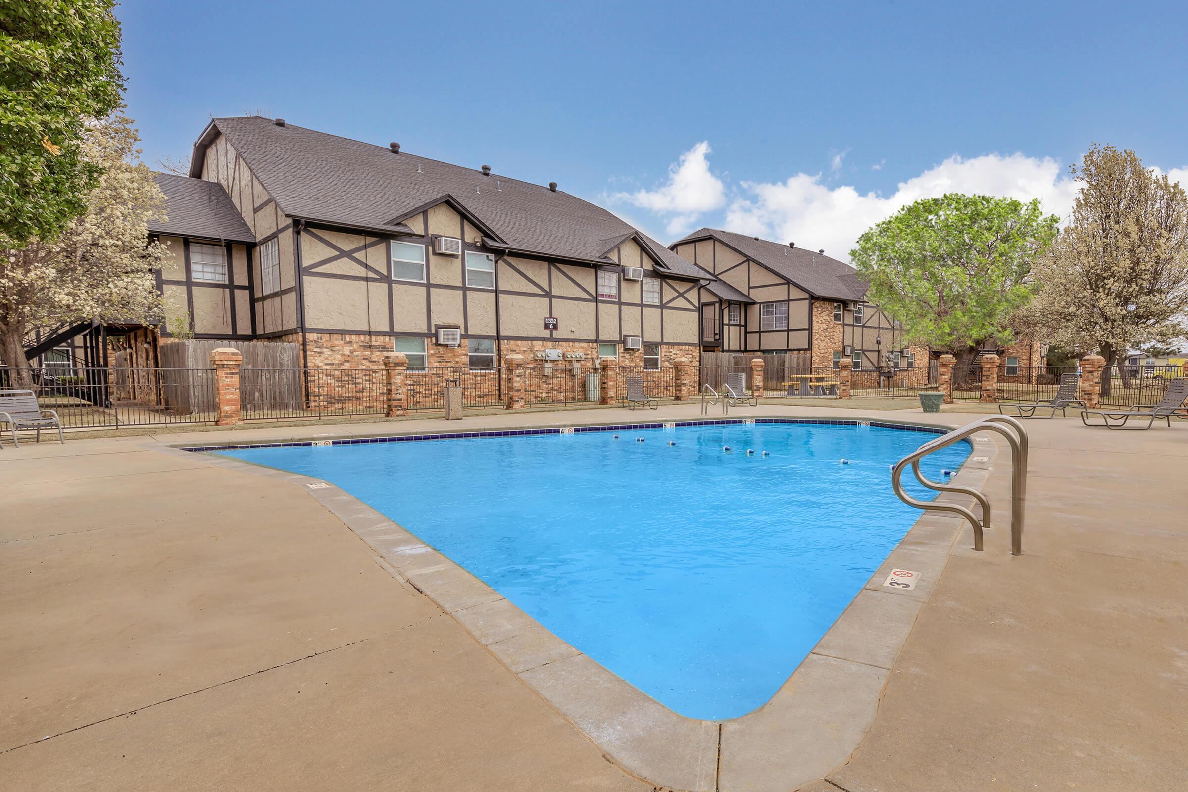






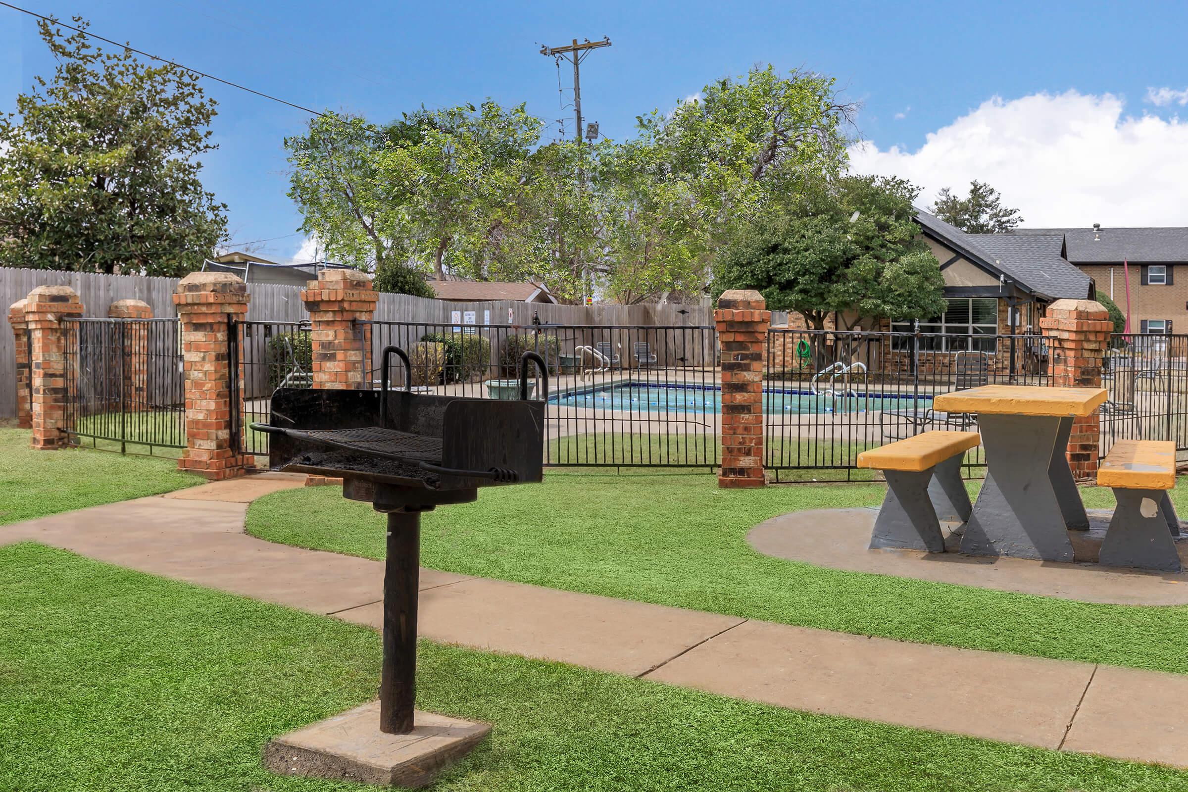


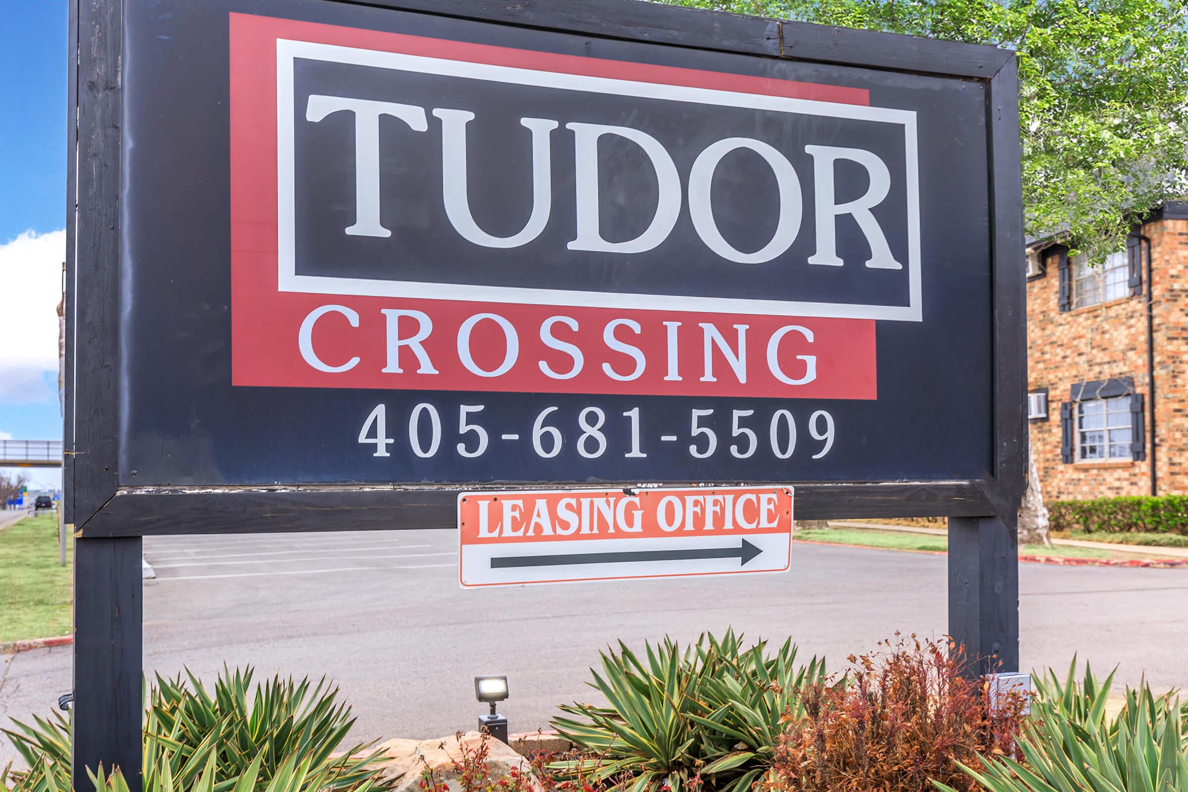
1 Bed 1 Bath Premium





















1 Bed 1 Bath ADA






2 Bed 1 Bath







Neighborhood
Points of Interest
Tudor Crossing Apartments
Located 1332 SW 74th Street Oklahoma City, OK 73159Bank
Bar/Lounge
Elementary School
Entertainment
Fitness Center
Grocery Store
High School
Library
Mass Transit
Middle School
Museum
Park
Post Office
Preschool
Restaurant
Salons
Shopping
Shopping Center
University
Contact Us
Come in
and say hi
1332 SW 74th Street
Oklahoma City,
OK
73159
Phone Number:
866-607-6985
TTY: 711
Office Hours
Monday through Friday: 8:30 AM to 5:00 PM. Saturday: 10:00 AM to 2:00 PM. Sunday: Closed.